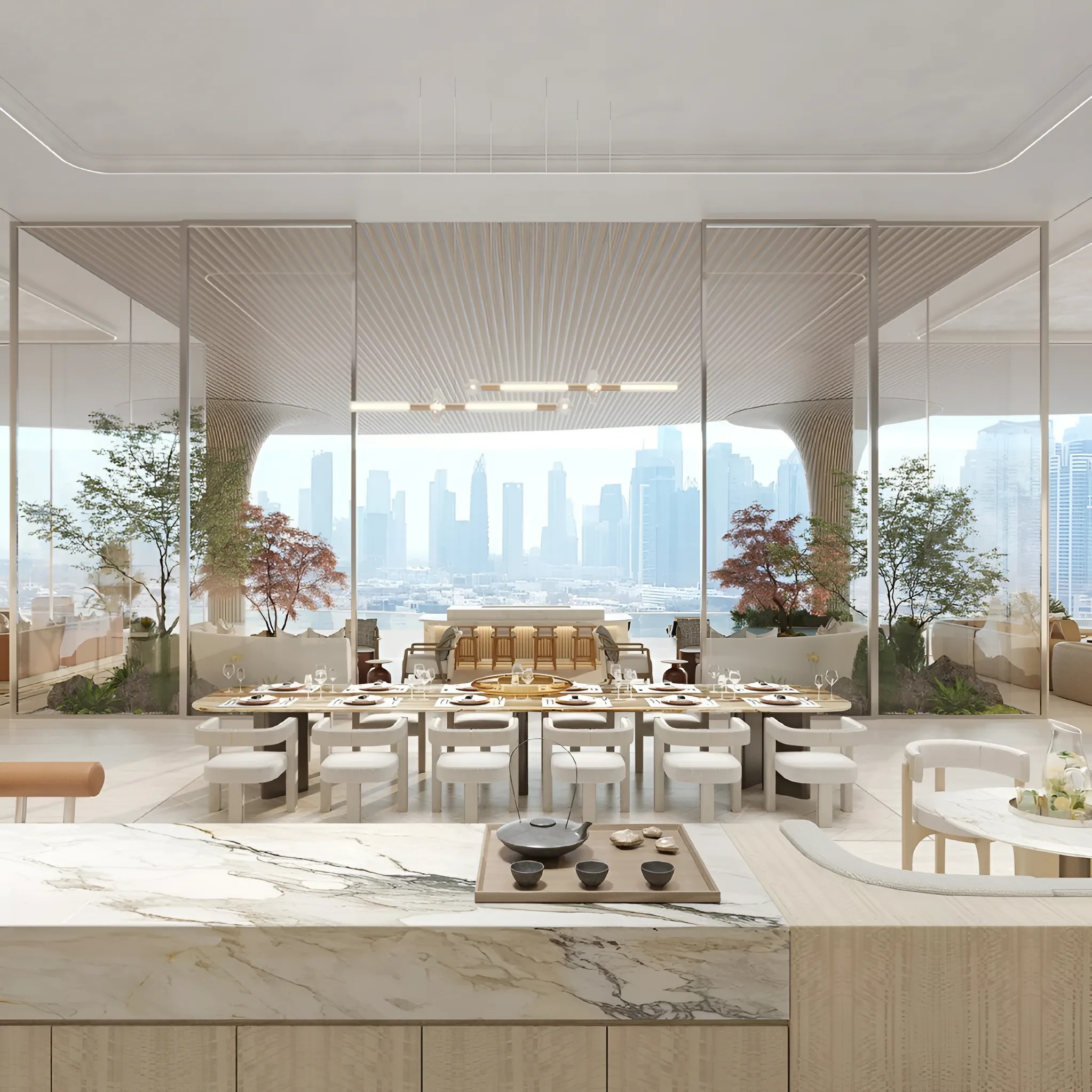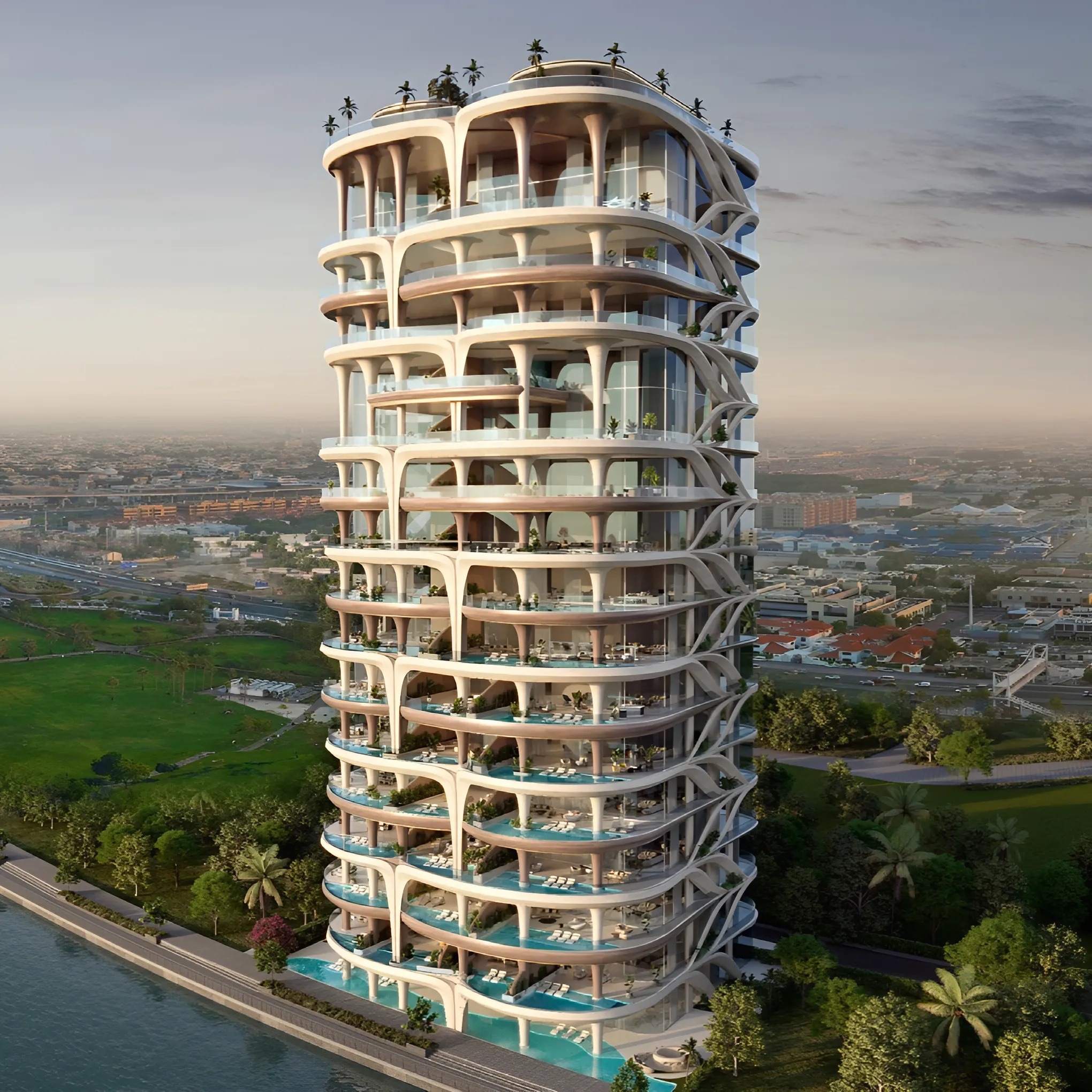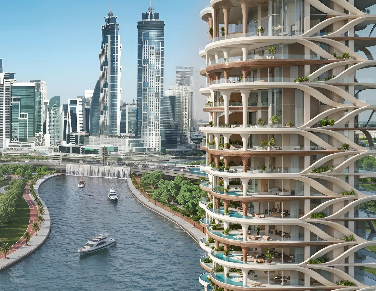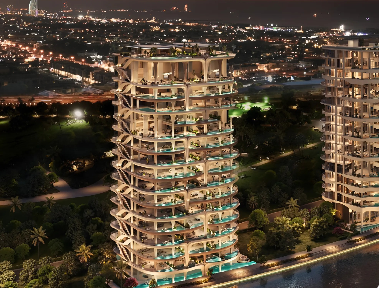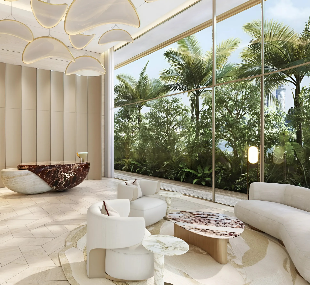One Casa
AED23.5M
One Casa project exemplifies luxurious living with a variety of residences, including Sky Villas with 3, 4, 5, and 6 bedrooms, as well as spacious Sky Mansions and Sky Palaces. These homes range from 5,088 sq. ft. to an impressive 29,700 sq. ft., offering diverse options to suit different preferences. Each residence boasts private elevators, soaring double-height ceilings from 6 to 12 meters, and floor-to-ceiling windows framing breathtaking views of the Dubai Water Canal and Safa Park. Meticulously designed, One Casa seamlessly merges modern luxury with timeless sophistication.
Residents of One Casa can enjoy a range of exclusive amenities spread across two floors, redefining leisure and convenience. From an indoor pool and wellness spa to a cutting-edge gym, yoga room, and private screening room, each facility is crafted to enhance a luxurious lifestyle. The project also features a dedicated cigar lounge and a chic café lounge for elegant social interactions. With a 24/7 concierge service and chauffeur availability, One Casa ensures that every resident's needs are met with exceptional service.
Nestled along the Dubai Water Canal near Safa Park, One Casa offers a unique blend of urban convenience and tranquil natural beauty. Its strategic location provides swift access to iconic destinations like DIFC, the Burj Al Arab, and the Mall of the Emirates. The development's architectural brilliance, world-class interiors by HBA, and sustainable features like electric vehicle charging stations further establish its status as a pinnacle of luxury. One Casa is more than just a residence; it embodies refined living at its best.
Finishing and Materials
Modern finishes with top-quality materials. Architecture by Killa Design. Interior design by HBA.
Kitchen and Appliances
Fully equipped kitchens.
Furnishing
Not included.
Location Description and Benefits
The Dubai Water Canal symbolizes Dubai's limitless ambition and innovation. Stretching 3.2 kilometers through the heart of the city and completed in 2016, this waterway showcases Dubai's pursuit of modernity and luxury. Connecting the Arabian Gulf with the historic Dubai Creek, the Dubai Water Canal blends the city's past and future. Lush greenery and well-designed pathways along the canal offer opportunities for leisurely walks, brisk jogs, and serene bike rides against a backdrop of glistening waters and the city skyline. Architectural wonders like the Meydan Bridge and Sheikh Zayed Road Water Canal Bridge not only enable easy transit but also provide panoramic views of the canal's beauty.
The canal's banks host a variety of dining establishments, offering everything from international cuisine to traditional Emirati dishes. These dining venues provide a delightful setting to savor the moment while enjoying the peaceful waterside ambiance.
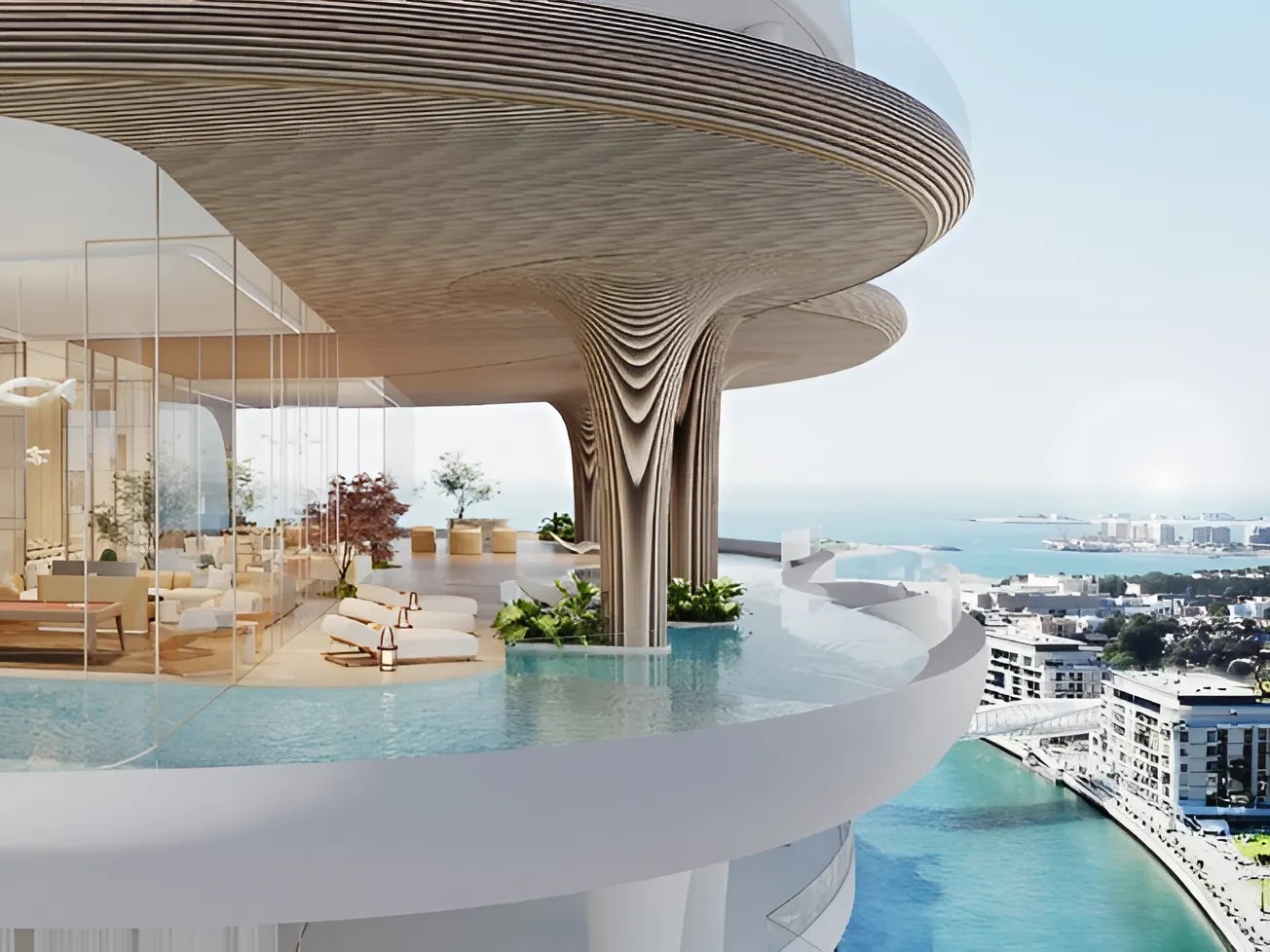
Visualisation from developer
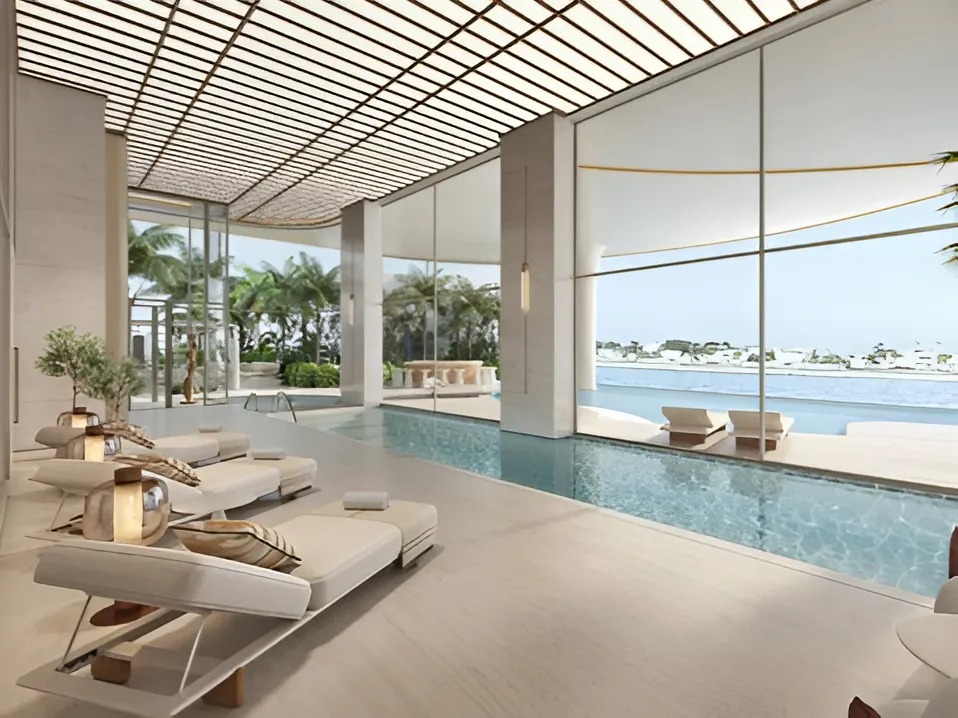
Visualisation from developer
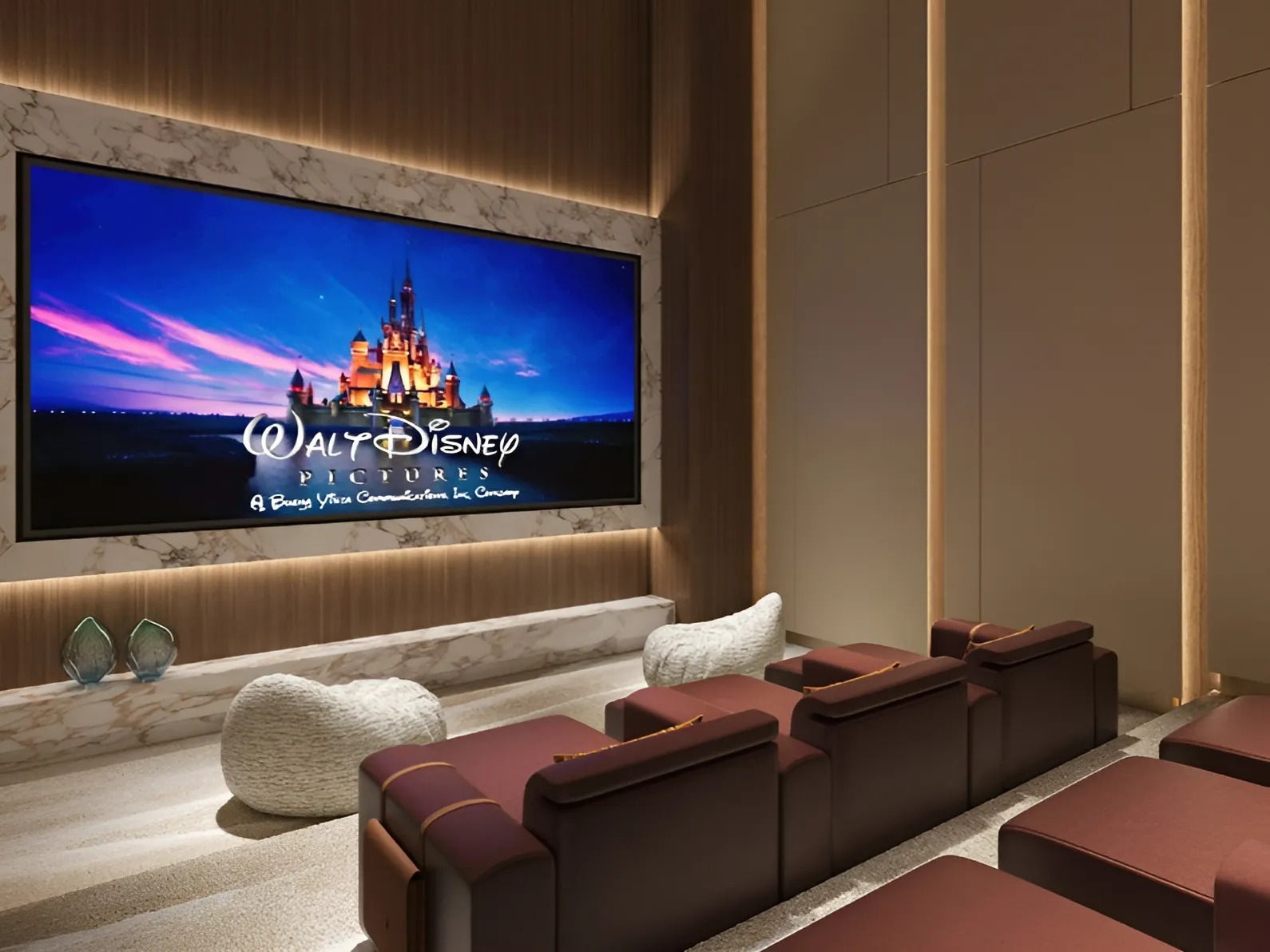
Visualisation from developer
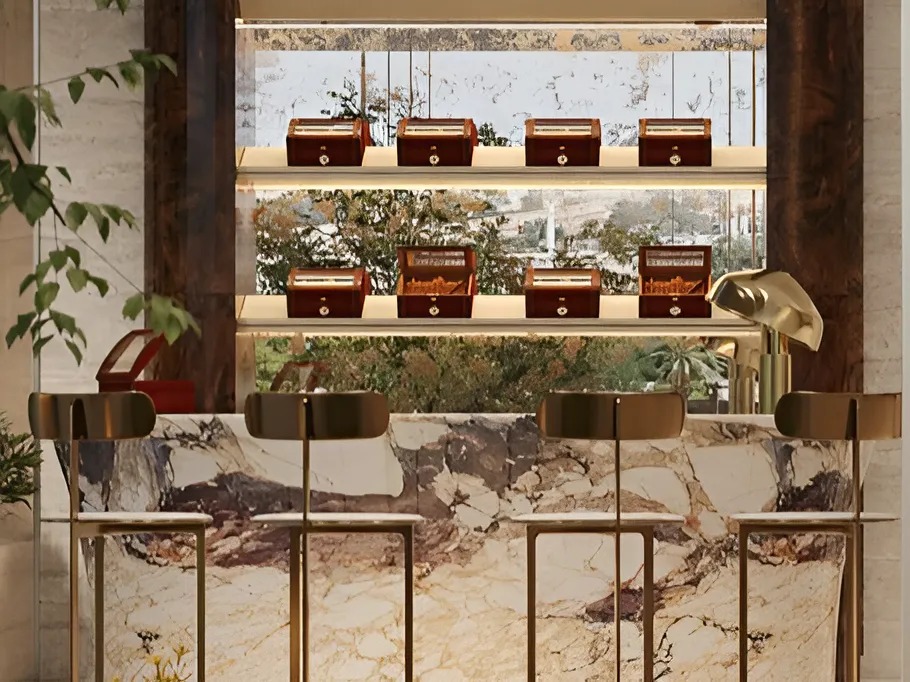
Visualisation from developer
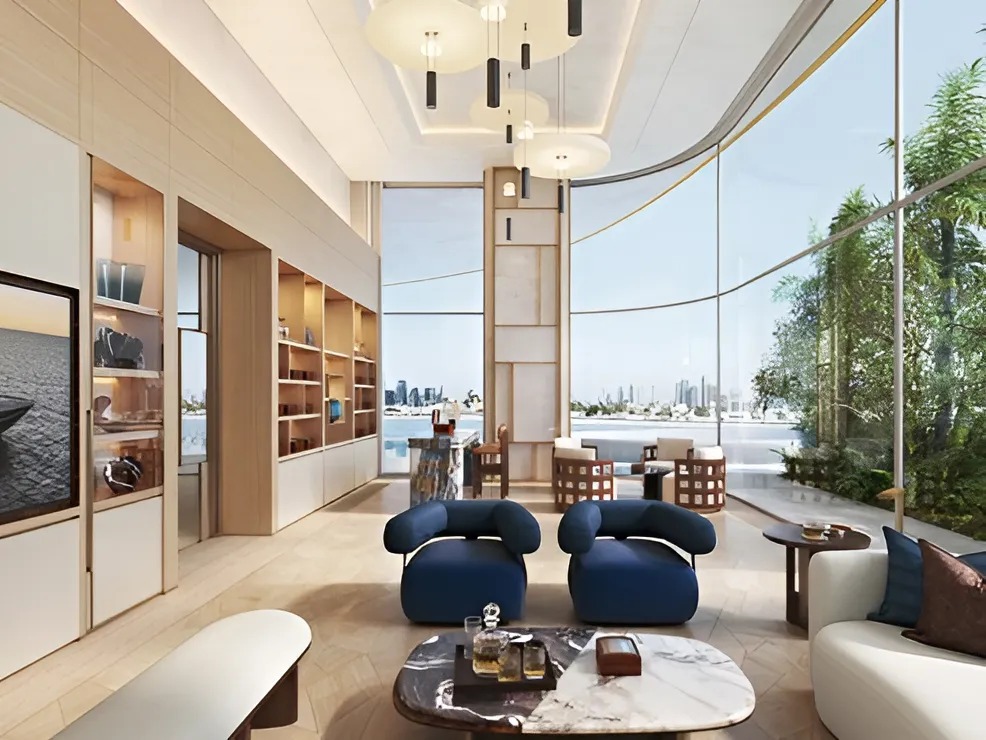
Visualisation from developer
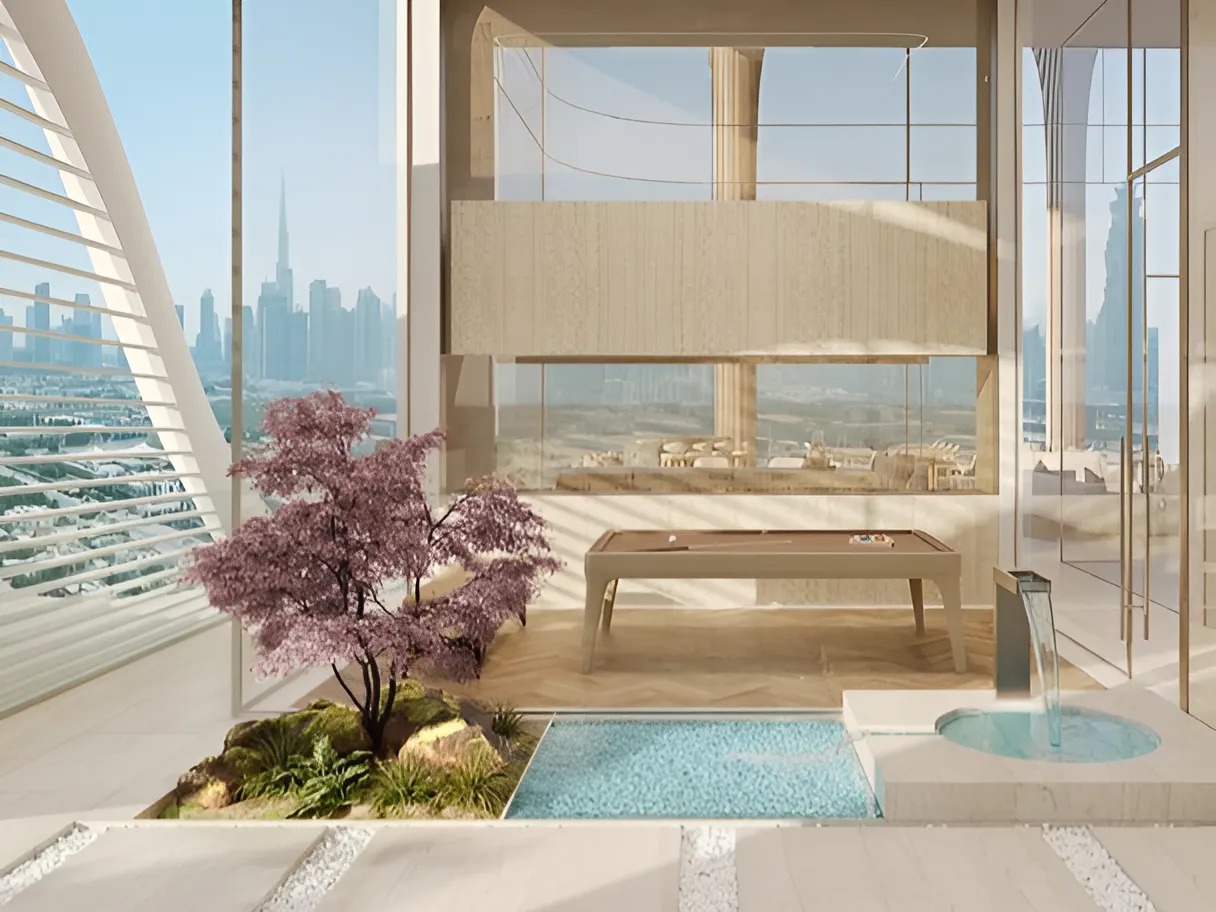
Visualisation from developer

Image for general understanding

Image for general understanding

Image for general understanding

Image for general understanding
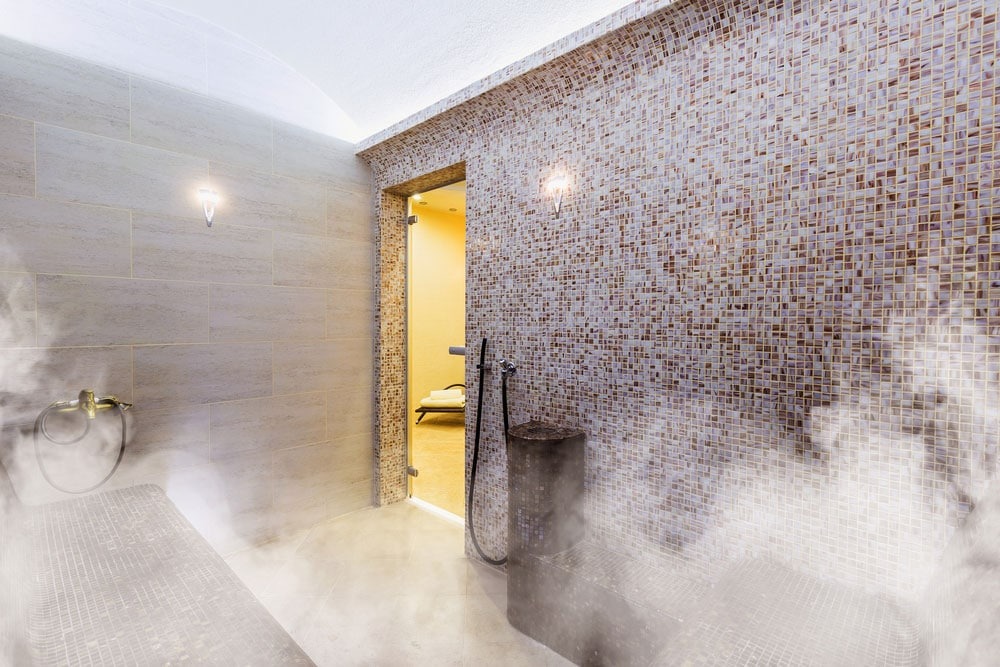
Image for general understanding


AED23.5M - AED30M

AED35M - AED36.5M

AED52.5M


AED115M

AED165M
On Booking
During Construction
Upon Handover

AHS Properties
AHS Properties, established in early 2021, epitomises the pinnacle of sophistication and grandeur, showcasing an impressive property portfolio. A pioneering and visionary enterprise that embarked on its journey in the realm of ultra-luxury development. Fuelled by an unwavering passion for innovation and excellence, AHS Properties has emerged as an innovative organisation, swiftly exploring, and earning a coveted reputation for unparalleled customer loyalty.


